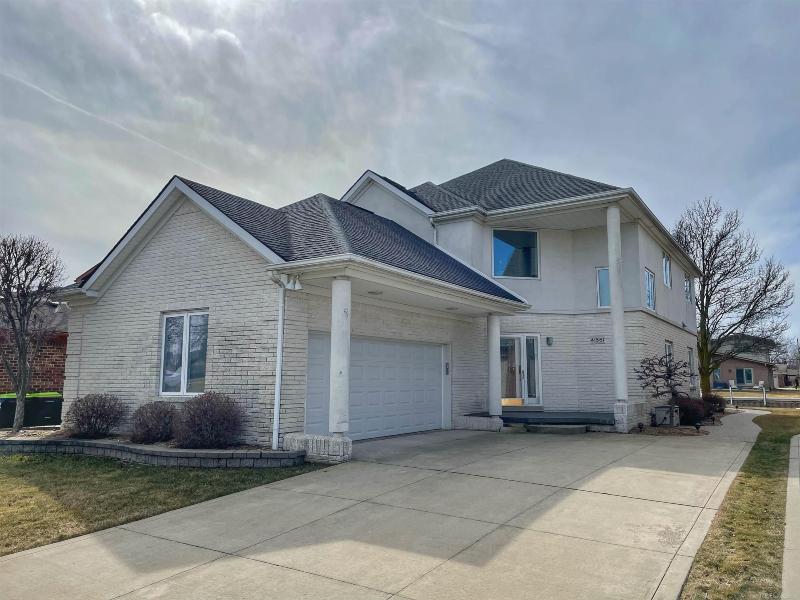- 3 Bedrooms
- 2 Full Bath
- 1 Half Bath
- 2,672 SqFt
- MLS# 50135098
- Photos
- Map
- Satellite
Property Information
- Status
- Sold
- Address
- 41561 Belvidere
- City
- Harrison Township
- Zip
- 48045
- County
- Macomb
- Zoning
- Residential
- Property Type
- Single Family
- Listing Date
- 03/05/2024
- Subdivision
- Belvidere Sub
- Total Finished SqFt
- 2,672
- Above Grade SqFt
- 2,672
- Garage
- 2.0
- Garage Desc.
- Attached Garage
- Waterview
- Y
- Waterfront Desc
- All Sports, Boat Facilities, Canal Frontage, Dock Facilities, Great Lake, Sea Wall, Water Access, Water Front, Water View
- Body of Water
- Lake St Clair
- Water
- Public Water
- Sewer
- Public Sanitary
- Year Built
- 1997
- Home Style
- Colonial
Rooms and Land
- GreatRoom
- 18X17 1st Floor
- Kitchen
- 18X12 1st Floor
- Den
- 14X10 1st Floor
- MasterBedroom
- 18X17 2nd Floor
- Bedroom2
- 15X14 2nd Floor
- Bedroom3
- 14X13 2nd Floor
- Bath1
- 2nd Floor
- Bath2
- 2nd Floor
- Lavatory1
- 1st Floor
- Cooling
- Central A/C
- Heating
- Forced Air
- Acreage
- 0.17
- Lot Dimensions
- 50x150
- Appliances
- Dishwasher, Disposal, Dryer, Microwave, Range/Oven, Refrigerator, Washer
Features
- Fireplace Desc.
- Grt Rm Fireplace, Primary Bedroom Fireplace
- Interior Features
- 9 ft + Ceilings, Sump Pump
- Exterior Materials
- Brick, Stucco
Mortgage Calculator
- Property History
- Schools Information
- Local Business
| MLS Number | New Status | Previous Status | Activity Date | New List Price | Previous List Price | Sold Price | DOM |
| 50135098 | Sold | Pending | Apr 4 2024 2:52PM | $635,000 | 16 | ||
| 50135098 | Pending | Active | Mar 21 2024 1:21PM | 16 | |||
| 50135098 | Active | Coming Soon | Mar 7 2024 2:20AM | 16 | |||
| 50135098 | Coming Soon | Mar 5 2024 6:21PM | $649,900 | 16 |
Learn More About This Listing
Contact Customer Care
Mon-Fri 9am-9pm Sat/Sun 9am-7pm
248-304-6700
Listing Broker

Listing Courtesy of
Michigan Homes Group Inc
(586) 381-9989
Office Address 38428 Huron Pointe
Originating MLS: MiRealSource
Source MLS: MiRealSource
THE ACCURACY OF ALL INFORMATION, REGARDLESS OF SOURCE, IS NOT GUARANTEED OR WARRANTED. ALL INFORMATION SHOULD BE INDEPENDENTLY VERIFIED.
Listings last updated: . Some properties that appear for sale on this web site may subsequently have been sold and may no longer be available.
Our Michigan real estate agents can answer all of your questions about 41561 Belvidere, Harrison Township MI 48045. Real Estate One, Max Broock Realtors, and J&J Realtors are part of the Real Estate One Family of Companies and dominate the Harrison Township, Michigan real estate market. To sell or buy a home in Harrison Township, Michigan, contact our real estate agents as we know the Harrison Township, Michigan real estate market better than anyone with over 100 years of experience in Harrison Township, Michigan real estate for sale.
The data relating to real estate for sale on this web site appears in part from the IDX programs of our Multiple Listing Services. Real Estate listings held by brokerage firms other than Real Estate One includes the name and address of the listing broker where available.
IDX information is provided exclusively for consumers personal, non-commercial use and may not be used for any purpose other than to identify prospective properties consumers may be interested in purchasing.
 Provided through IDX via MiRealSource. Courtesy of MiRealSource Shareholder. Copyright MiRealSource.
Provided through IDX via MiRealSource. Courtesy of MiRealSource Shareholder. Copyright MiRealSource.
The information published and disseminated by MiRealSource is communicated verbatim, without change by MiRealSource, as filed with MiRealSource it by its members. The accuracy of all information, regardless of source, is not guaranteed or warranted. All information should be independently verified.
Copyright 2024 MiRealSource. All rights reserved. The information provided hereby constitutes proprietary information of MiRealSource, Inc. and its shareholders, affiliates and licensees and may not be reproduced or transmitted in any form or by any means, electronic or mechanical, including photocopy, recording, scanning or any information storage or retrieval system, without written permission from MiRealSource, Inc.
Provided through IDX via MiRealSource, as the "Source MLS", courtesy of the Originating MLS shown on the property listing, as the Originating MLS.
The information published and disseminated by the Originating MLS is communicated verbatim, without change by the Originating MLS, as filed with it by its members. The accuracty of all information, regardless of source, is not guaranteed or warranted. All information should be independently verified.
Copyright 2024 MiRealSource. All rights reserved. The information provided hereby constitutes proprietary information of MiRealSource, Inc. and its shareholders, affiliates and licensees and may not be reproduced or transmitted in any form or by any means, electronic or mechanical, including photocopy, recording, scanning or information storage and retrieval system, without written permission from MiRealSource, Inc.
